
★★★★★ - 4.8/5.0 Google reviews
Turn Your Backyard Into a Profitable Garden Suite Generating Up to $2,500/ Month – Effortlessly
Get passive income in this economy and enhance your property's value with a fully customized garden suite. We're offering free interior design services for a limited time when your property qualifies for a garden suite build.
20+ years of experience:
Hundreds of completed garden suite and laneway home projects across GTA.
Permit-Ready Designs:
Seamless permitting to fast-track your construction.
Award-Winning Designs:
Recognized for innovative and high-quality garden suites.
Expertise in Zoning & Bylaws:
In-depth knowledge of Toronto’s garden suite and laneway home regulations.
Complete Project Management:
We handle everything with transparent communication and regular updates.
Recent Awards


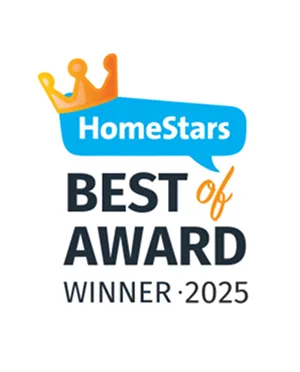

Recent Projects
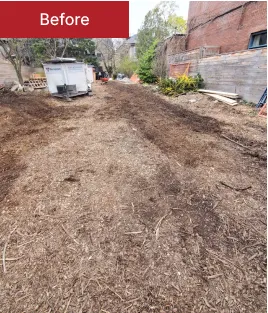
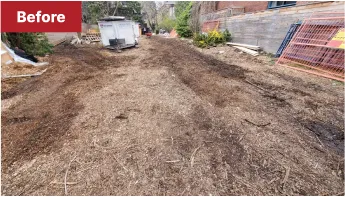
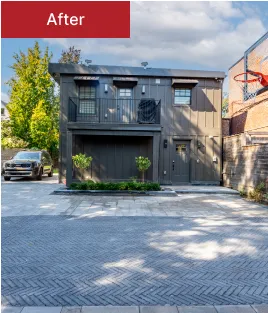
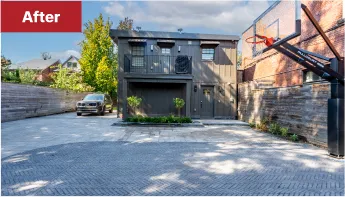
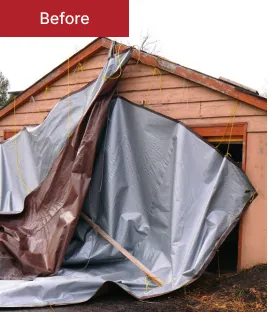
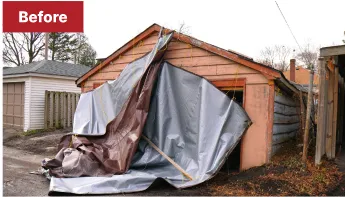
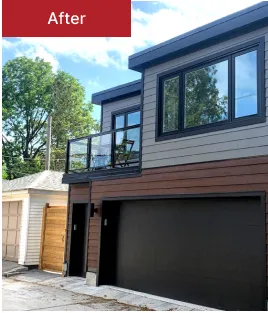
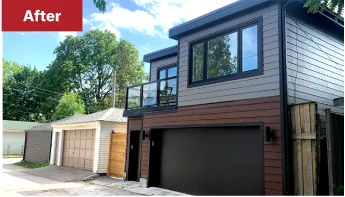
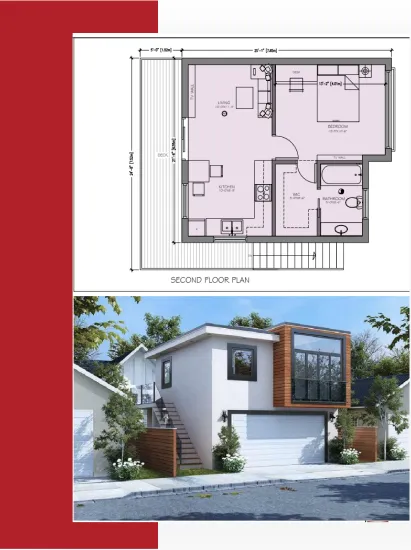
Frustrated by Contradicting
Information About Garden Suites?
You're not alone. Many Toronto homeowners are missing out on thousands in monthly income because of these common misconceptions:
"My lot is too small"
Garden suites can be built on lots as small as 25 feet wide
"The permit process is a nightmare"
Our team has permit-ready designs to fast track construction
"I've been told it's not possible"
Recent bylaw changes have made garden suites possible for 80% of Toronto properties. Even if you've been told "no" before, the rules have likely changed
"I don't have time to manage a big project"
Our full-service approach means we handle everything—you make
the key decisions, we do all the work.
Need answers fast? You can start the process with just a few clicks and get results in 30 seconds.
We Build Garden Suites That Fit Your Property And Your Budget Perfectly

Space-Maximizing Designs
We create custom solutions for lots as small as 25 feet wide, maximizing every inch for your needs.

Hassle-Free Permitting
We handle 100% of the permitting process – no visits to city hall required from you.

Time-Saving Project Management
Premium materials and expert craftsmanship for long-term value, backed by a solid warranty.

Quality Craftsmanship
Our project managers keep everything on track, with regular updates so you’re always in the loop.
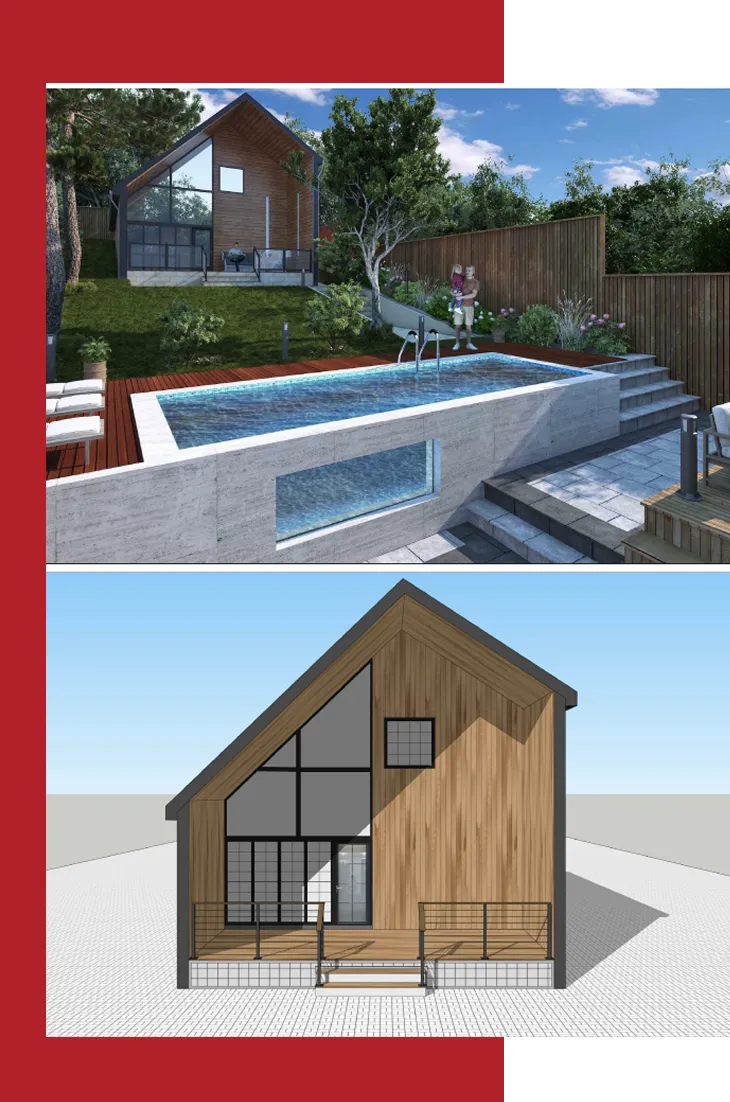
Our Simple 5-Step Process

Property Assessment
We analyze zoning, setbacks, and create your custom plan.

Design & Permitting
We design custom layouts that maximize your space and ensure a smooth approval process.

Pre-Construction
We order materials, set schedules, and prepare everything needed for construction to begin.

Construction
We manage the entire build process, from foundation to finish, with minimal disruption to your home.

Final Touches
We handle landscaping, inspections, and deliver your turnkey garden suite, ready to enjoy.
Claim Your Free Consultation & Personalized Design Plan
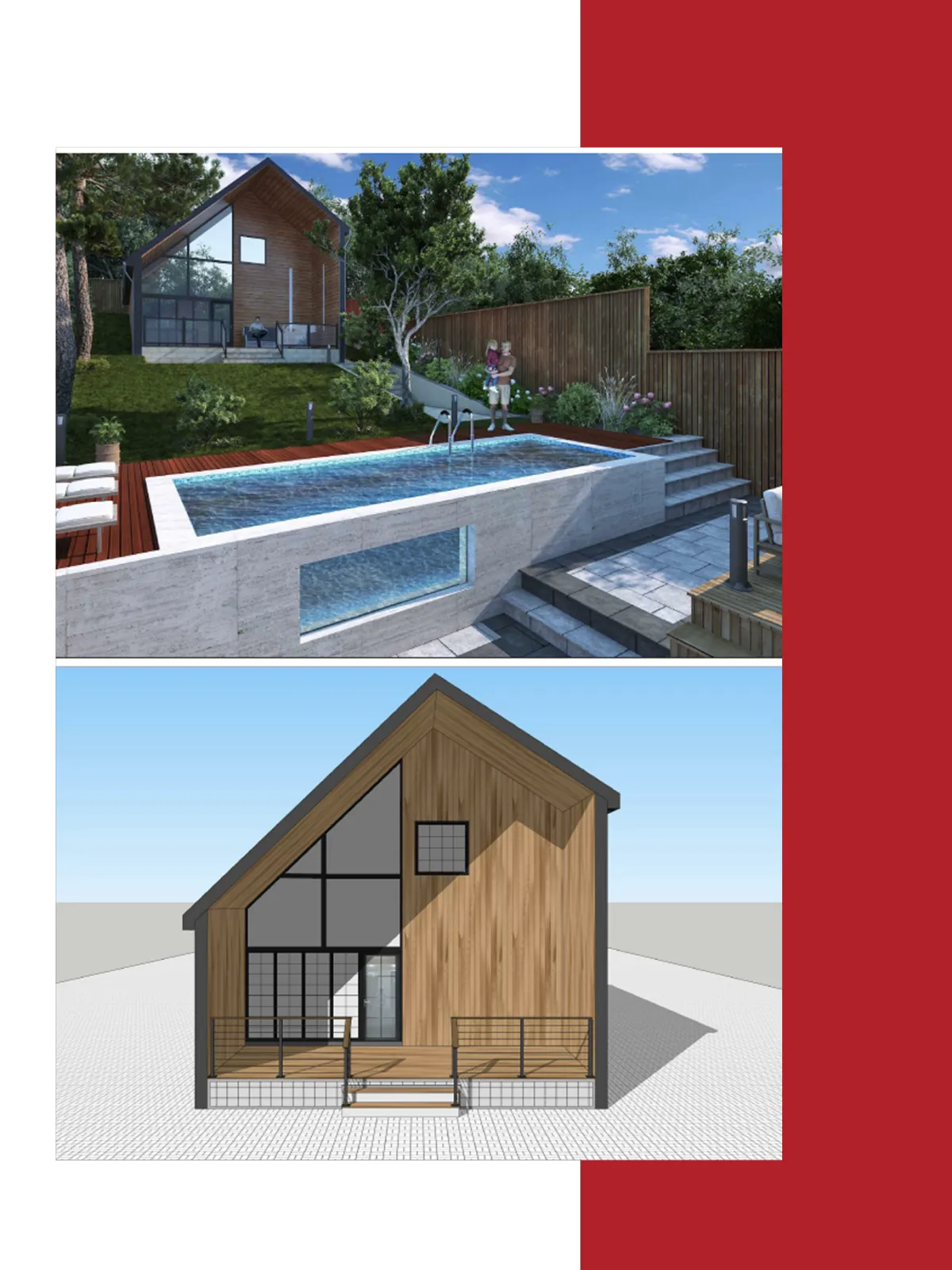
Why GTA Homeowners Trust Us With Their Garden Suite Builds
What Sets Us Apart?
We believe in complete transparency. Your garden suite investment includes:

All permits and
approvals

Free interior design available

Site preparation and foundation

Complete construction and finishing

Premium fixtures and appliances

Utility connections

Final landscaping
Need answers fast? You can start the process with just a few clicks and get
results in 30 seconds.
Proudly Serving the GTA & Surrounding Areas
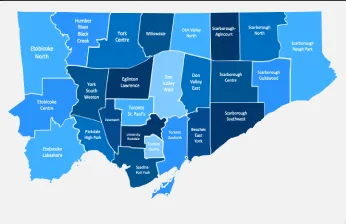
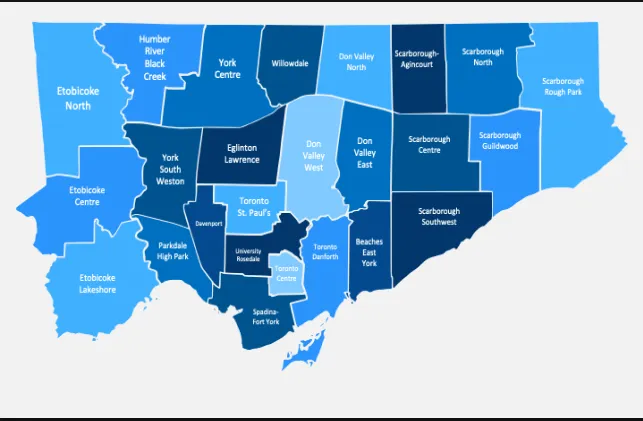
Our Service Areas Include:
East York and Scarborough
Etobicoke
Corktown and Downtown
Midtown and North York
Don Valley
Queen West
York
We know this city inside and out and can build your ideal secondary suite in your neighborhood.
Frequently Asked Question
How long does the garden suite process typically take?
Every garden suite and laneway project is unique, with timelines varying based on property specifics, design complexity, and current city approval processing times. While we customize timelines for each client, most projects follow a general sequence: design development (typically several weeks), permit approval process (varies based on city processing times), and construction (which depends on the size and complexity of your garden suite). During your initial consultation, we'll provide a more accurate timeline estimate based on your specific project requirements and current conditions.
Are you a licensed garden suite builder in the Toronto area?
Yes! Norseman Construction is a fully licensed and insured home builder serving North York, Toronto, and the surrounding GTA. We maintain all required certifications and strictly adhere to local building codes and regulations for garden suite construction.
How disruptive is the construction to my property?
We take great care to minimize disruption to your home and lifestyle. All construction is contained to your backyard with dedicated access points where possible. Most clients report minimal impact on their daily lives during the construction phase.
What's the ROI timeframe?
Most of our clients see complete ROI within 8-10 years through rental income alone. When factoring in property value increases (typically 20-30%), the investment often pays for itself even faster. We'll provide you with a detailed ROI projection specific to your property.
How do you handle permits and city approvals?
We have permit-ready designs and our team includes zoning specialists who handle 100% of the permitting process. We have a 98% first-time approval rate with the City of Toronto and maintain excellent relationships with all relevant departments. You'll never have to deal with city bureaucracy.
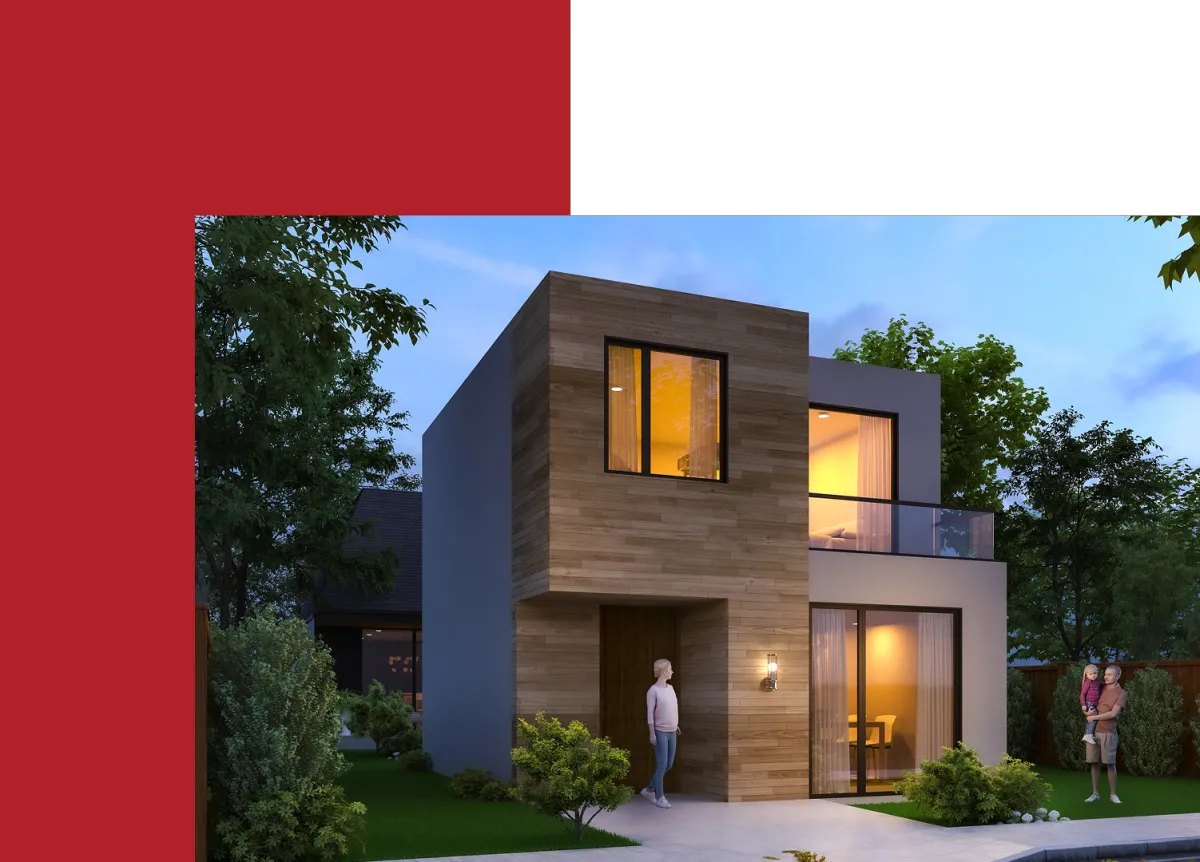
Transform your backyard into an
income-generating asset
Don't Wait. Rates Are Increasing Soon. The City of Toronto recently streamlined garden suite approvals, but demand is surging. Construction costs are projected to rise 5-7% in the next quarter. Take the first step today before it’s too late.

1304 Woodbine Ave. Unit 1, Toronto ON M4C 4E7


